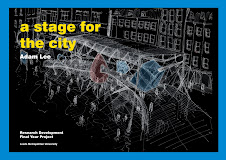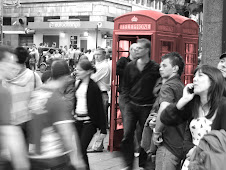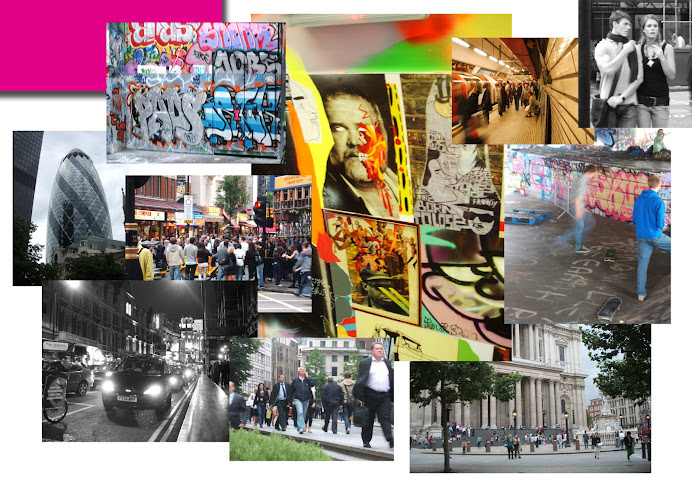Richard Rogers Biography, by Bryan Appleyard.
Since my last post I have been busy working hard on the design and form of the building, through the process of models. I have stepped away from my sketch book, or as my lecturer would put it; out of my comfort zone. Designing through model making has been an exciting process and one that allows a different throught process to be evoked.
With each model I have tried to explore and develop on from my previous thinking. My main exploration has been with light and analysing how this is transferred through to the main public and performance space at ground floor level.
I have attached below some of my modelling images, and I have sneaked in a few hand sketches too.





 Upon reviewing my modelling work, that whilst not a driving concept it has become clear that I have developed a strong desire to bring movement into and through the building. Whether these are internal or external spaces the movement of people through the space created has become key.
Upon reviewing my modelling work, that whilst not a driving concept it has become clear that I have developed a strong desire to bring movement into and through the building. Whether these are internal or external spaces the movement of people through the space created has become key.



 Innovation exists;
Innovation exists;







































